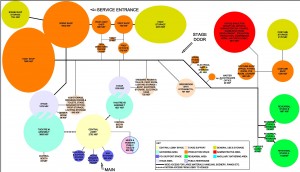An earlier version of this piece was published in Theatre By Design, the Studio’s Newsletter. It is based on my interview with Roger Morgan, Tony Award winning Lighting Designer, and (full disclosure) my husband. Roger is my business partner at Sachs Morgan Studio -Theatre Design Specialists; I’ve written about him in this blog. I asked Roger about his toughest work challenge – he talked, I listened, and these are his words:
Well, you know I love a challenge. The toughest? Probably when I’m short on the three basic ingredients required to plan theatre spaces, TSM: Time. Space. Money.
Keeping TSM in balance makes a happy owner and a successful project. So the first challenge is to convince the owner to invest some T. This is a tough sell. Why?
A comprehensive Architectural Program is necessary to predict TSM, and a Program is hard to grasp.
ARCHITECTURAL PROGRAM: ar•chi•tec•tur•al (adj) pro•gram (n)
Quantified list(s) of rooms, spaces, floor areas,
expressed in net square footage and/or diagrams;
prose descriptions of qualities that
can’t be characterized in data.
I think of the Program as the RECIPE for the design and construction of the project. Here’s the catch: an owner often expects to begin the project with the design. With no Program. And within a budget.
Our job is to communicate the value of the Program to the decision makers, who are not usually in the business of building buildings. It can be tricky: we’re designers and we love to draw! Owners are bottom-line-driven and want results. So it’s tempting for all of us to rush. Discipline is required. Otherwise the project gets out of hand, costs more than it should and doesn’t meet anybody’s expectations. That’s not the way we like it.
So here’s the way we do it:
THE DESIGN TEAM WORKS WITH THE OWNER AND USERS
Interviews + Observation + Comparisons + Documentation =
THE LIST:
How many?
How big?
Why?
For whom?
For what purposes?
Near what?
Why?
+ How often
Sq Ft, Ht + adjacencies
TRANSLATE THE LIST INTO BUBBLE DIAGRAMS (click chart to enlarge)
REVIEW DATA WITH COST ESTIMATOR OR QUANTITY SURVEYOR
CONVERT: Net Sq Ft to Gross Sq Ft
Apply $psf cost values
Synchronize with local construction costs
RESULT: a prediction of project cost
In 40 years, no one has ever said “We’ve gotta spend more…”. And a preliminary cost estimate has never met with contentment. It’s another challenge of my job.
This is often the most intense time of a project because its very life is threatened. Assumptions are challenged: “What can you live without?” Soul searching begins and programmed spaces may be reduced. Difficult decisions are made. Eventually the Program is brought into alignment with the budget, TSM is clear, and you know what’s amazing?
90% of the most important decisions for the project have been made, and NO ONE HAS DRAWN A LINE.
Now comes the fun part: after agreeing to the recipe, we’re ready to cook. That’s when everything begins to sizzle.

Recent Blog Comments